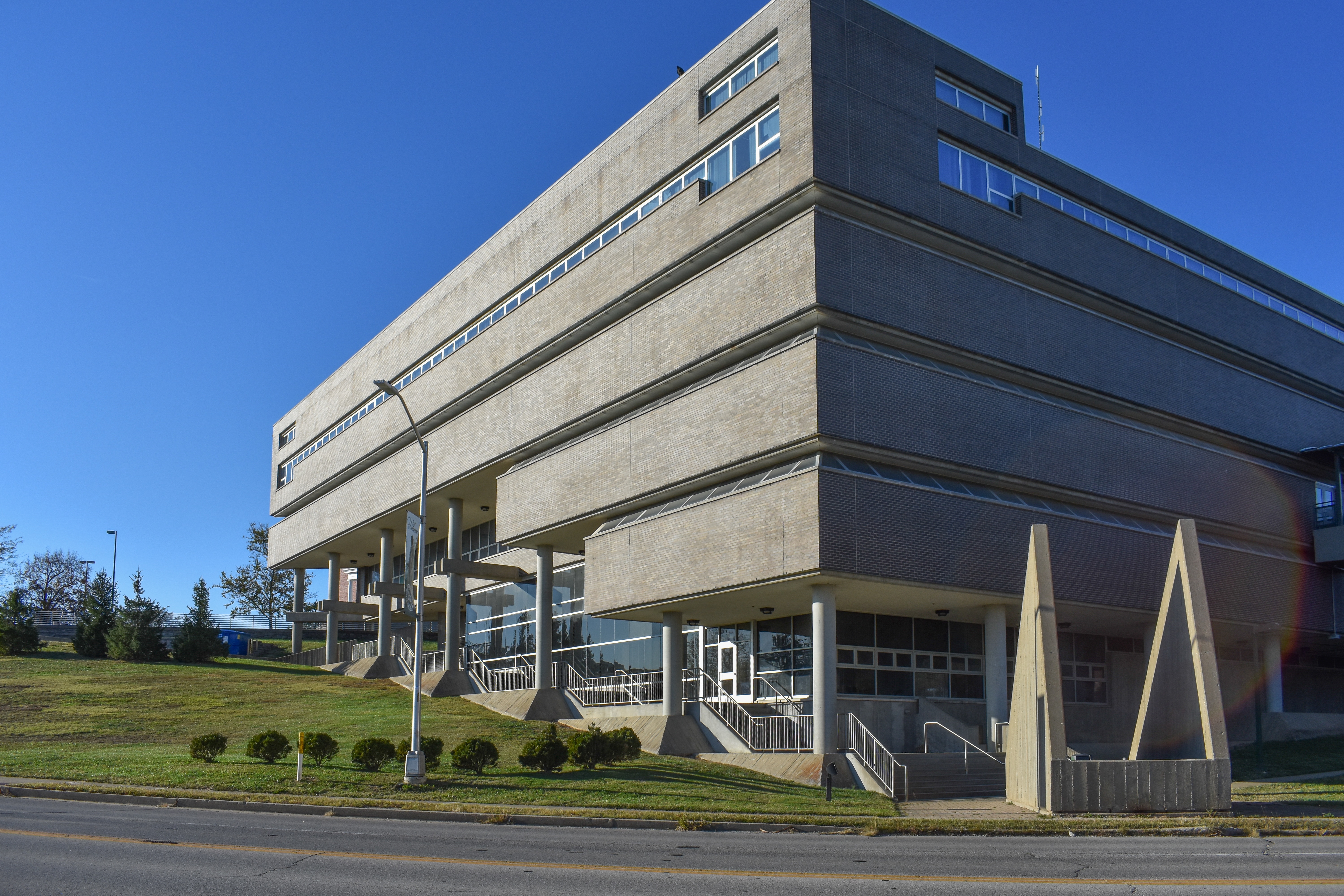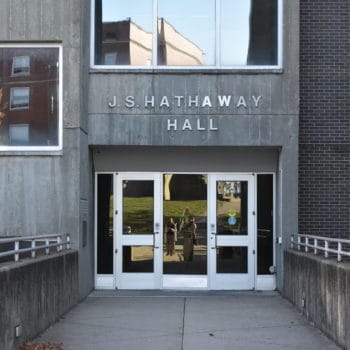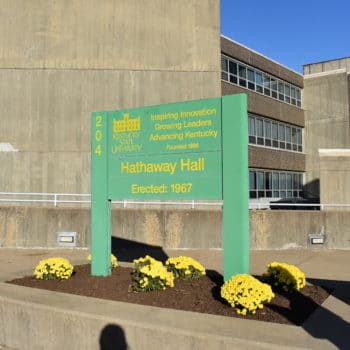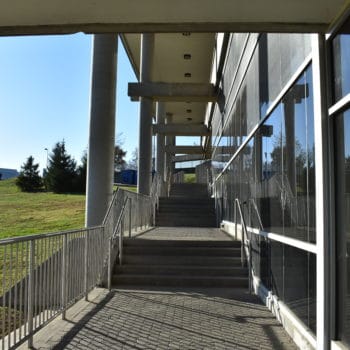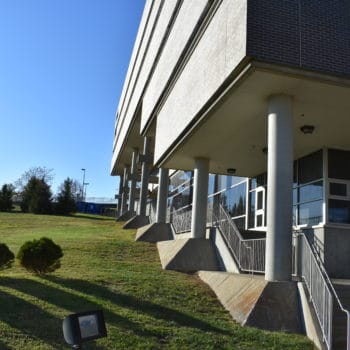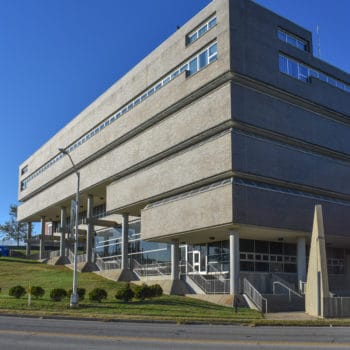Hathaway Hall, constructed in 1967, is the primary classroom building at Kentucky State University. In 1968 it became the first building in Kentucky to win an Institute Honor Award from the American Institute of Architects. It was considered by many to be the most advanced piece of architecture in the state of Kentucky.
Designed in the Brutalism style, it features cast-in-place concrete that is poured into forms and left raw and you can see the imprint of the wooden forms.
It is unique because it has an open breezeway held up by round columns under one of the wings. It has a flat roof, which was a new feature of buildings at that time, and it is devoid of ornamentation. The classroom windows are placed near the ceiling, which allows light to pour into the rooms but doesn’t allow students to be “distracted” by staring out the window (an experimental idea of the time).
Although the building, with its stark, modernistic style, was not immediately embraced by the community as a great work of art, over the years people have begun to appreciate it. The original designer, Milton Thompson of Oberwarth and Associates, said he admired the vision and leadership of KSU president Carl M. Hill who commissioned this important, modern building.
